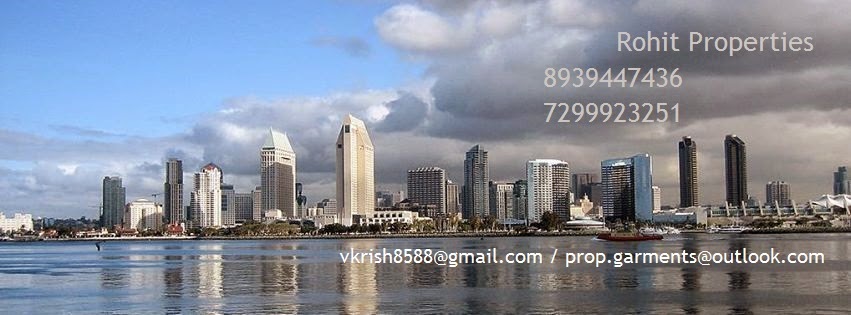Location: located in Kolathur, Singaperumal Koil, GST.
Pay for 2 bedroom villa today, build third bedroom later at your convenience
1297 - 2308 SQ. FT.
Project Highlights
• Villas with expandable option
• Phase I launched and sold out
• 20,000 Sq. Ft. Club House
• Swimming pool
• State of the art gymnasium
• Health club with spa
• Restaurant
• Indoor games room
• Multipurpose Hall
• Tennis court, Badminton court, Squash court
• Half basketball court
• DTCP approved
• Bank loan approvals
Location Highlights:
• 4 Kms off GST Road
• 3 Minute’s drive from Singaperumal Koil Railway station and Bus stand.
• New flyover coming up over railway on SH 57
• 10 minutes’ drive to Mahindra World city & Oragadam
• 30 minutes to Chennai Airport
• 40 Minutes Train journey to Chennai Central
Phase I consist of 178 units with 2, 3 BHK expandable villas. Successfully launched & sold.
Launching Phase II: 470 units with 2, 3 BHK expandable villas.
Specifications
Living/Dining
Flooring : Vitrified Tiles
Bedrooms
Flooring : Master bedroom- Imported laminated wooden flooring Other bedrooms- Vitrified tiles
Passages leading to bedrooms
Flooring : Vitrified tiles
Toilets
Wall Finish : Glazed ceramic tiles for 7ft ht from the floor and balance area with neat OBD painting
Counter : Polished Granite counter top in Master Toilet
Flooring : Matt/Antiskid ceramic tiles
Fittings : Good quality white shade ceramicware for water closets and wash basins with bottle trap. EWC includes seating cover and PVC flushing tank. CP fittings of reputed make with OH shower Shower Panel in master toilet
Kitchen
Flooring : Ceramic tiles
Platform : 19mm thick granite counter with single bowl SS sink with drain board
Wall Finish : Ceramic tiles 2ft height above counter and balance area OBD
Balconies
Flooring : Antiskid ceramic tiles
Ceiling
Plastered and painted with OBD
Exterior facia
Plastered and painted with weather proof paint
Terrace
Weathering course with good quality pressed tiles
Windows
Powder coated / anodised aluminium hinged / sliding windows with iron security grills
Main Door
Moulded skin door-polished
Internal Doors
Both side teak veneer flush doors polished
Toilet Doors
One side teak veneer polished one side painted flush door
Electrical
ISI quality cables using copper wiring through PVC conduits concealed in walls and ceiling-modular switches and circuits with MCB's
Power Back-up
Adequate power back up
Security
Round-the-clock-security
Pay for 2 bedroom villa today, build third bedroom later at your convenience
1297 - 2308 SQ. FT.
Project Highlights
• Villas with expandable option
• Phase I launched and sold out
• 20,000 Sq. Ft. Club House
• Swimming pool
• State of the art gymnasium
• Health club with spa
• Restaurant
• Indoor games room
• Multipurpose Hall
• Tennis court, Badminton court, Squash court
• Half basketball court
• DTCP approved
• Bank loan approvals
Location Highlights:
• 4 Kms off GST Road
• 3 Minute’s drive from Singaperumal Koil Railway station and Bus stand.
• New flyover coming up over railway on SH 57
• 10 minutes’ drive to Mahindra World city & Oragadam
• 30 minutes to Chennai Airport
• 40 Minutes Train journey to Chennai Central
Phase I consist of 178 units with 2, 3 BHK expandable villas. Successfully launched & sold.
Launching Phase II: 470 units with 2, 3 BHK expandable villas.
Specifications
Living/Dining
Flooring : Vitrified Tiles
Bedrooms
Flooring : Master bedroom- Imported laminated wooden flooring Other bedrooms- Vitrified tiles
Passages leading to bedrooms
Flooring : Vitrified tiles
Toilets
Wall Finish : Glazed ceramic tiles for 7ft ht from the floor and balance area with neat OBD painting
Counter : Polished Granite counter top in Master Toilet
Flooring : Matt/Antiskid ceramic tiles
Fittings : Good quality white shade ceramicware for water closets and wash basins with bottle trap. EWC includes seating cover and PVC flushing tank. CP fittings of reputed make with OH shower Shower Panel in master toilet
Kitchen
Flooring : Ceramic tiles
Platform : 19mm thick granite counter with single bowl SS sink with drain board
Wall Finish : Ceramic tiles 2ft height above counter and balance area OBD
Balconies
Flooring : Antiskid ceramic tiles
Ceiling
Plastered and painted with OBD
Exterior facia
Plastered and painted with weather proof paint
Terrace
Weathering course with good quality pressed tiles
Windows
Powder coated / anodised aluminium hinged / sliding windows with iron security grills
Main Door
Moulded skin door-polished
Internal Doors
Both side teak veneer flush doors polished
Toilet Doors
One side teak veneer polished one side painted flush door
Electrical
ISI quality cables using copper wiring through PVC conduits concealed in walls and ceiling-modular switches and circuits with MCB's
Power Back-up
Adequate power back up
Security
Round-the-clock-security




No comments:
Post a Comment